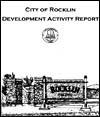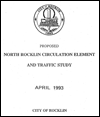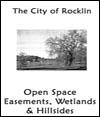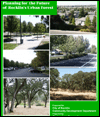Publications & Maps
DEVELOPMENT FEES
The Fee Schedule lists all community development fees
charged by the City of Rocklin.
A copy of the City of Rocklin’s Development Fees Schedule can
also be obtained at the Community Development Department.
CITYWIDE DESIGN REVIEW CRITERIA
 The City of Rocklin has adopted Design Guidelines and Criteria that are applicable to specific types of residential and non-residential projects Citywide. Topics covered include, but are not limited to: site planning, building (design, color, materials and articulation), signage (building mounted and freestanding), landscaping, pedestrian amenities, loading facilities, walls, mechanical equipment screening, trash enclosures and small lot residential subdivisions.
The City of Rocklin has adopted Design Guidelines and Criteria that are applicable to specific types of residential and non-residential projects Citywide. Topics covered include, but are not limited to: site planning, building (design, color, materials and articulation), signage (building mounted and freestanding), landscaping, pedestrian amenities, loading facilities, walls, mechanical equipment screening, trash enclosures and small lot residential subdivisions.
These Guidelines and Criteria are utilized by staff, the Planning Commission and the City Council when reviewing specific development proposals.
| View ROCKLIN Architectural dISTRICT Guidelines |
VIEW ROCKLIN CITYWIDE DESIGN REVIEW GUIDELINES
Development Activity Report
Currently the Planning Division is in the process of updating the Development Activity Report with new projects and updated project status information. When the updated version is published, the effective date will be reflected.
General Plan
City of Rocklin General Plan Documents
 The City of Rocklin General Plan guides physical
development of the land and expresses community goals allowing
growth to meet community needs, while preserving environmental
and historical integrity.
The City of Rocklin General Plan guides physical
development of the land and expresses community goals allowing
growth to meet community needs, while preserving environmental
and historical integrity.
Adoption of the first General Plan corresponded with the population boom and expansion of business and industry that began in 1974. Becoming popular as a place to live and do business, the City of Rocklin updated the General Plan in 1991 to reflect the diversifying character of the community. The most recent comprehensive update was in October of 2012.
Notable amendments were completed in 2015 to address Urban Levels of Flood Protection (consistent with the Central Valley Flood Protection Act) and to incorporate the 2016 Placer County Local Multi Hazard Mitigation Plan into the Rocklin Community Safety Element by reference. Additionally, the City’s Community Safety Element, as well as, the Community Safety Action Plan and Housing Element were comprehensively updated in 2021.
- Chapter I - Introduction and Purpose
- Chapter III - Background
- Chapter IV - General Plan Elements
- Chapter IV A - Land Use Element
- Chapter IV C - Circulation Element
- Chapter IV E - Noise Element
- Chapter IV F - Public Services
- Chapter IV G - Housing
- Chapter V - Implementation
- Appendix A - Executive Summary
- Appendix B - Glossary
- Appendix C - References
- Cover Page and Table of Contents
- Chapter IV B - Open Space
- Land Use Element Action Plan
- Open Space Action Plan
- Circulation Element Action Plan
- Noise Element Action Plan
- Public Services & Facilities Action Plan
- City of Rocklin General Plan Map
- 2021-2029 Housing Element
- Rocklin Sites Maps for 2021-2029 Housing Element
- Community Safety Action Plan
- Chapter II - Summary of Goals
- Chapter IV D - Community Safety
- Housing Element 2021-2029
- Read more
North Rocklin Circulation Element & Traffic Study
The North Rocklin Circulation Element (NRCE) consists of a draft circulation system referred to as the Base Circulation Plan plus the Long Range Planning Options. The NRCE also includes all circulation improvement projects that are currently contained in the Rocklin General Plan.
The North Rocklin Traffic Study poses a variety of transportation planning options for community consideration and evaluates the ability, as well as the desirability, of those options to accommodate traffic demands at build-out of the City.
Oak Tree Information
A permit is required prior to the removal of any oak trees that are six inches or larger in diameter. The City does not charge a fee to issue oak tree removal permits. However, in some cases, mitigation for the removal of trees may be required.
Open Space Easements, Wetlands & Hillsides
Does your house back up to a wetlands area or dedicated open space? The following Open Space Easements, Wetlands & Hillsides information gives advice and guidelines about wetlands and open space.
Planning for the Future of Rocklin’s Urban Forest
Planning for the Future of Rocklin’s Urban Forest
Prepared for the City of Rocklin Community Development
Department | September 2006
Prepared by Phytosphere Research






